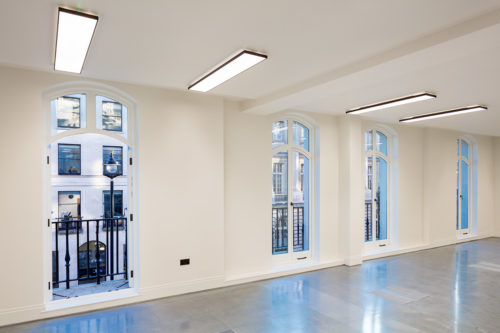


Award Winning Project: Renovation of Grade-2 Listed London Landmark
An innovative underfloor air conditioning system has allowed key period features to be preserved in the renovation of grade-2 listed building, 24 St James Square. British company AET Flexible Space provided an underfloor air conditioning system which fits into the existing space beneath a raised-access floor, thus removing the need for any ceiling-based ductwork and the need for a lowered ceiling.
One of the main challenges presented by the refurbishment of 24 St James Square was the need to simultaneously preserve key architectural features of the building, such as the original ceilings and windows, whilst at the same time providing flexible, modern, premium office space that would suit the requirements of incoming tenants.
This is a challenge which simply could not have been met with an overhead air conditioning system. The remodelling of the office interiors at all levels was driven by seeking to maximise floor space and take full advantage of views from the double aspect interior.
AET's pioneering UfAC CAM-V system was perfectly suited to this complex project because it eliminates the need for ceiling-based services and associated duct and pipework, while at the same time maximising the floor to ceiling heights. The underfloor system also creates a brighter and more airy office environment, and also means that the services can be maintained at an easily accessible level. The installation of an overhead air conditioning systems using ducting would have taken up valuable headroom on each floor, as well as covering up the building's original ceilings and creating awkward junctions where window heads would otherwise meet suspended ceiling grids.
M&E Consultant for the project, Vic Holloway, from Edward Pearce LLP commented, "At the outset of the design process it was clear that the refurbishment delivered significant challenges in delivering fully serviced accommodation whilst maintaining respectable floor to ceiling heights. The AET downflow units promptly stood out as the obvious candidate for several reasons, including having the absolute minimum requirement for floor void height, and offering excellent distribution of cooling, heating and ventilation evenly across the whole floor whilst reducing energy consumption.”
A key goal for the refurbishment was to design and build a flexible workspace which could adapt to changing needs in the future. AET's UfAC systems provide far greater flexibility than ceiling-based air conditioning systems. Once an overhead ceiling air conditioning system is installed it is not possible to easily reposition Fan Coil Units, Distribution Pipework, Ductwork and the like. AET UfAC system is inherently flexible, modular in design, and are installed at floor level, making it easy to install, maintain and re-arrange to suit the changing needs of the workspace. AET's Fantiles™ can easily be relocated, offering huge savings when reconfiguring and adapting workspace.
A common complaint from staff prior to the refurbishment was the variation in temperature across the office space, and the cold draughts caused by the ceiling-based air conditioning system. Due to AET's unique control solution it is possible to set the temperature and air flow to zone requirements. AET’s UfAC solution is designed to create minimal draughts and allow for individual control of temperature and fan speeds, creating comfortable and adaptable working environments throughout the office space.
The 24 St James project has already won the "Best Office Architecture London" award at the 2019 International Property Awards, and the space is currently being let as Grade A office space by BNP Paribas Real Estate.