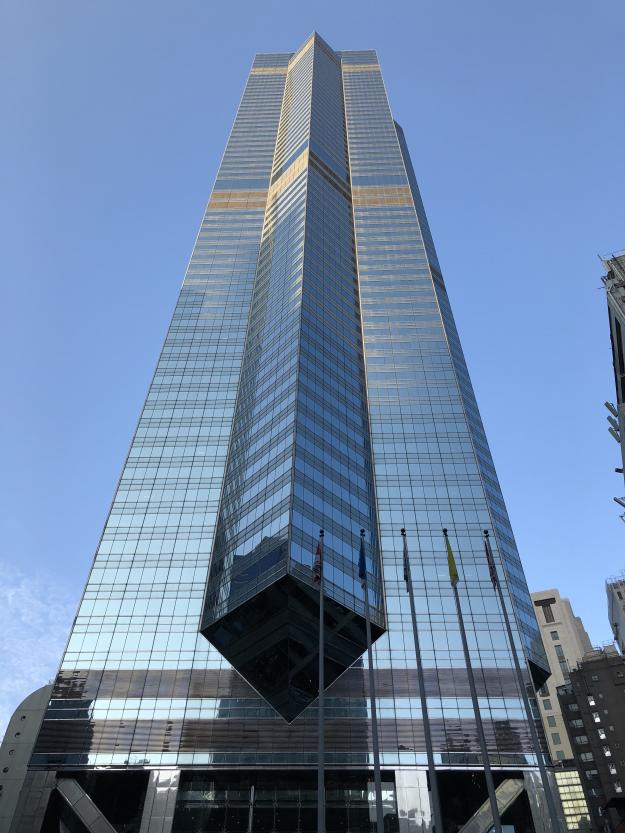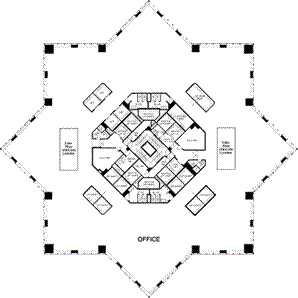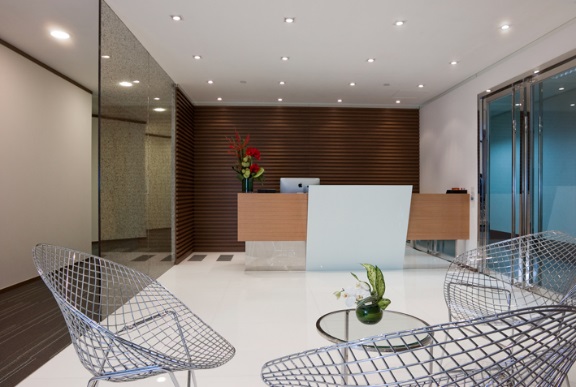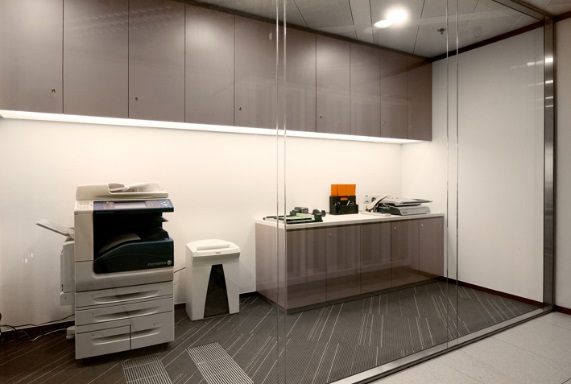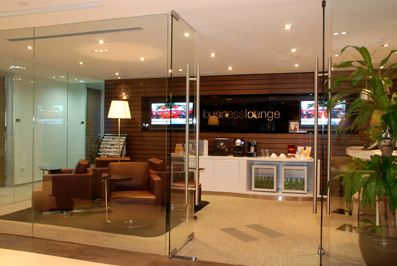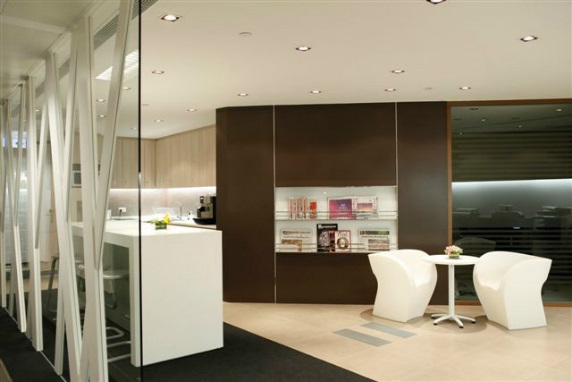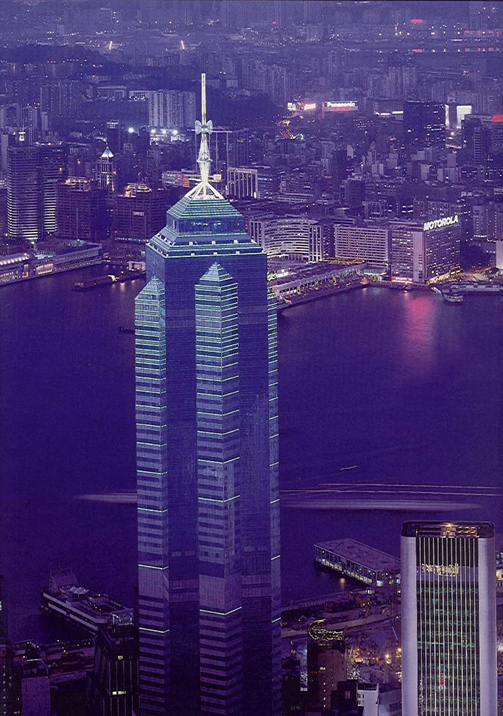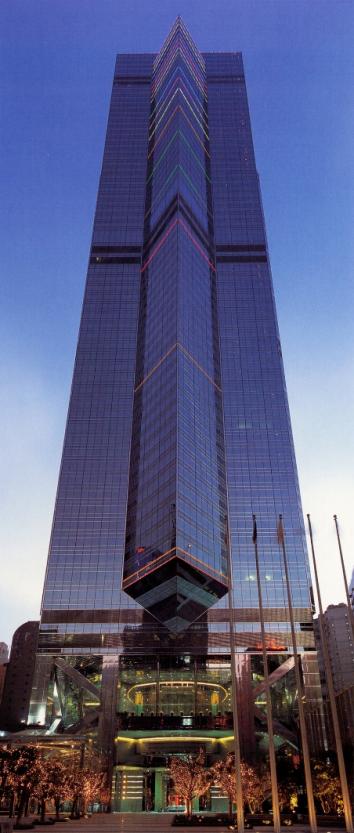
Hong Kong's 5th Tallest Skyscraper featuring AET Flexible Space
Total Area = 100,000 sq m
Ventilation System: Large AHU and Fantiles
Underfloor supply air, high level return air
Located in Hong Kong's Central Business District and standing at 346m high offering panoramic views of Victoria Harbour, this 80 storey building and prominent landmark was completed in 1998 and was the first building in Hong Kong to adopt underfloor air conditioning.
6500 Fantile units were installed over 59 floors of speculative office accommodation. Approximately $US 7 million was saved in curtain walling alone as a direct result of reducing the building height by 35m. This amounted to approximately 10% of the total construction cost.
Client = Cheung Kong
Architect = Dennis Lau and Ng Chun Man
Contractor = Paul Y. Engineering
